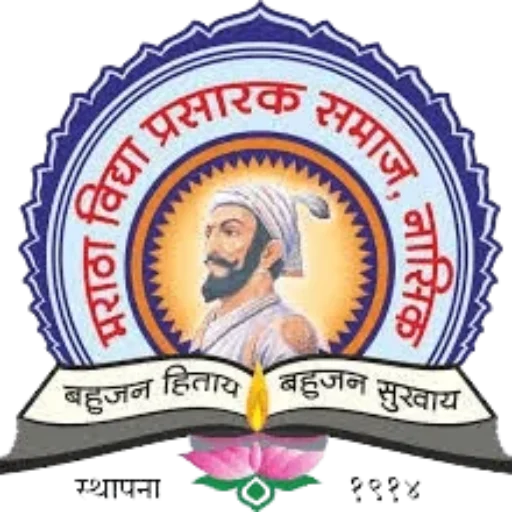Facilities
In Detail Click Here
At a Glance
The college has provided the following other infrastructural facilities to enhance the sports activities and events
1.Changing room:
The college has availed separate changing rooms for the ladies and gents with WBC including all the amenities
2. Store room:
The Department has separate store rooms for the Junior and senior sections. This store rooms are used for lending and issuing the sports materials and equipments to the sportsmen during the practice sessions
3. Separate cabin:
The college has also provided separate cabins to the senior and junior sections of the college to look in the matters of the administrative affairs of sports activities
4. Sanitary and toilets:
The college has provided separate sanatoriums and toilets for gents & ladies
5. Canteen adjoining to the gymkhana:
The college canteen adjoining the gymkhana provides subsidized food to the sports personnel
| Sr. No. | Location (Purpose of the Room/ Hall) | Dimension | Title |
| 1 | Ground Floor | 12.97mt. x 19.77mt. | Multipurpose hall |
| 2 | Ground Floor | 4.955mt. x 3.65mt. | Gymkhana Off. Sr. |
| 3 | Ground Floor | 4.955mt. x 3.35mt. | Store Room |
| 4 | Ground Floor | 4.955mt. x 3.58mt. | Gymkhana Off. Jr. |
| 5 | Ground Floor | 4.955mt. x 3.095mt. | Store Room |
| 6 | Ground Floor | 6.57mt. x 4.25mt. | Entry Lobby |
| 7 | Ground Floor | 4.10mt. x 3.10mt. | W. Changing Room |
| 8 | Ground Floor | 5.90mt. x 4.40mt. | M. Changing Room |
| 9 | First Floor | 11.80mt. x 6.57mt. | Table Tennis, Carrom |
| 10 | First Floor | 6.57mt. x 7.96mt. | Gym |
| 11. | Flag Hosting | 3.00mt. x 4.41mt. | Platform |

